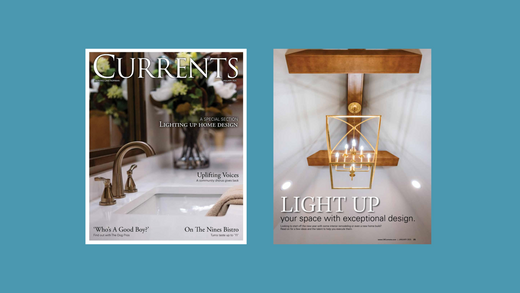
Light Up Your Space With Exceptional Design
Share

Or, how to make 'light' work of a remodel
“There's a story about that light ...”
That’s the first thing designer Lori Savio, owner of Home, Heart & Soul in Cornelius, said when I walked into her latest remodeling project and was struck not just by the vastness of the space but by the beautiful lighting and detail work at the peak of the room’s two-story ceiling.
The space is a master bathroom with an enormous footprint, and to top it off – quite literally – is this incredibly high ceiling that meets at a point in the center of the room.
“Since this ceiling has so many angles to it, I wanted to draw attention to it but complement it,” Savio says. “So, we designed these heavy beams with the purpose of accenting the angles but keeping the ceiling from feeling so high and heavy. And we did a grand chandelier because it commanded that.”
It certainly did, but it turns out she may have initially overestimated just what the home – or at least the access points throughout the home – could command.
“We couldn’t get it through any of the doorways,” she says with a bit of a sheepish laugh. The first version of the chandelier that she ordered was a 36-inch square work of art, which certainly would have filled the space in mind, but not if you can’t even get in the front door. The answer was scaling it back to a 24-inch square. Problem solved.
Thankfully, Savio says that was one of very few hiccups in the entire remodel. Considering that it was essentially a complete demo and reconfiguration of the space, that’s impressive.
Starting in mid-August of 2024, Savio says everything was removed, including the flooring and the raised tub that was surrounded by columns and some sort of roof structure over it. She also got rid of the two vanity spaces on opposite sides of the room, as well as the shower perched in yet another corner. The new layout is more contiguous, with a smarter use of the space which led to the addition of a great deal of cabinetry.
“Because we had such a huge footprint, we gave them lots and lots of storage,” Savio says. “We did that in a nice, warm tone to keep that classic look, and mixed in different tones of brass to make it a bit eclectic.”
The flooring is a matte-finished porcelain in 24-inch square tiles that run diagonally throughout, then turn to a vertical application where it meets the walls at the shower and bath. The curbless shower is surrounded by glass and includes an intricately detailed herringbone tile inlay. The clean, elegant aesthetic continues throughout the room, including the dual vanity area and its stunning double brass mirrors.
“The vanities are a very light quartz, with very slight veining that picks up the warm floor tone,” says Saviod. “The whole idea was to keep it very clean but add the warmth with the cabinetry and the paint color.” She says the entire project at this Cornelius golf course home was completed in slightly less than three months, thanks to the various professionals she regularly works with to make these remodels so successful.
“I had a great team of contractors,” she says. “From plumbers to electricians to painters and tile artists, they do fabulous work.”
